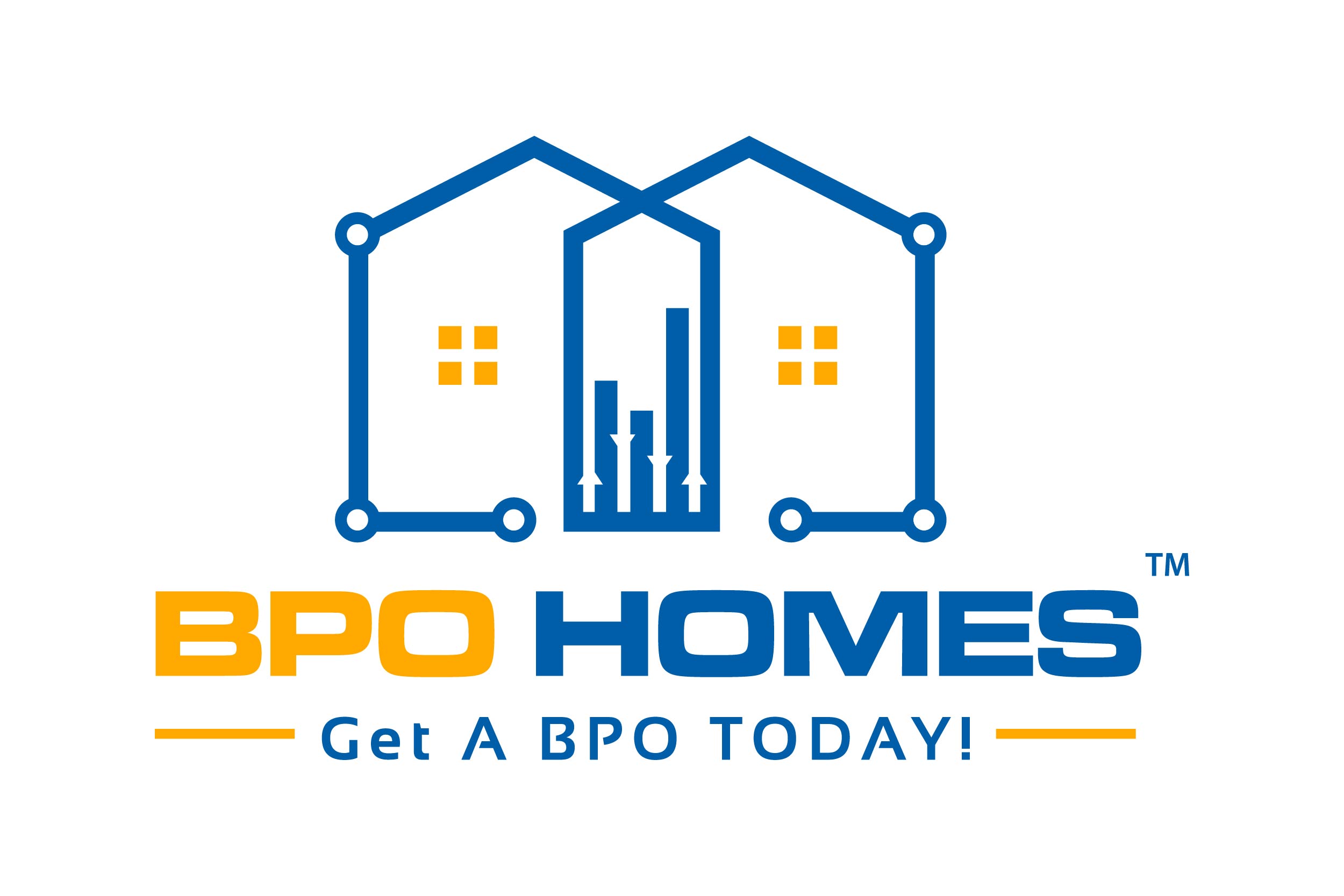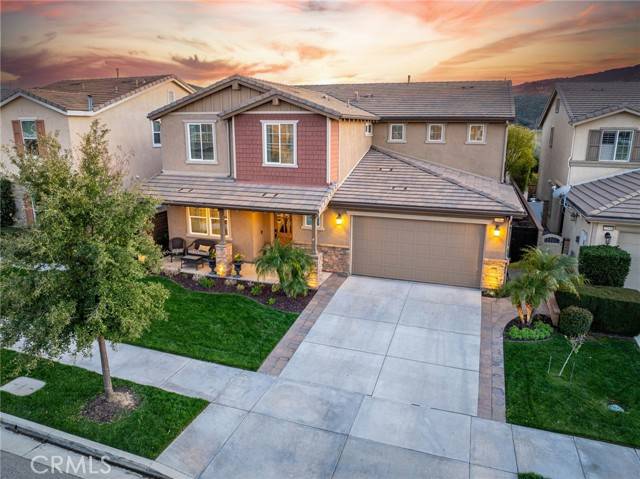22514 Brightwood Place Saugus (santa Clarita), CA 91350
5 Beds
3 Baths
3,861 SqFt
OPEN HOUSE
Sat Jul 12, 12:00pm - 2:00pm
Sun Jul 13, 1:00pm - 3:00pm
UPDATED:
Key Details
Property Type Single Family Home
Sub Type Detached
Listing Status Active
Purchase Type For Sale
Square Footage 3,861 sqft
Price per Sqft $367
MLS Listing ID CRSR25054247
Bedrooms 5
Full Baths 3
HOA Fees $185/mo
HOA Y/N Yes
Year Built 2013
Lot Size 6,829 Sqft
Property Sub-Type Detached
Source Datashare California Regional
Property Description
Location
State CA
County Los Angeles
Interior
Heating Central
Cooling Central Air
Flooring Tile, Carpet
Fireplaces Type Family Room, Other
Fireplace Yes
Appliance Dishwasher, Double Oven, Gas Range, Microwave
Laundry Inside
Exterior
Garage Spaces 3.0
Pool In Ground
Amenities Available Clubhouse, Pool, Spa/Hot Tub, Picnic Area
View Hills, Mountain(s)
Private Pool true
Building
Lot Description Landscaped, Street Light(s)
Story 2
Water Public
Architectural Style Traditional
Schools
School District William S. Hart Union High






