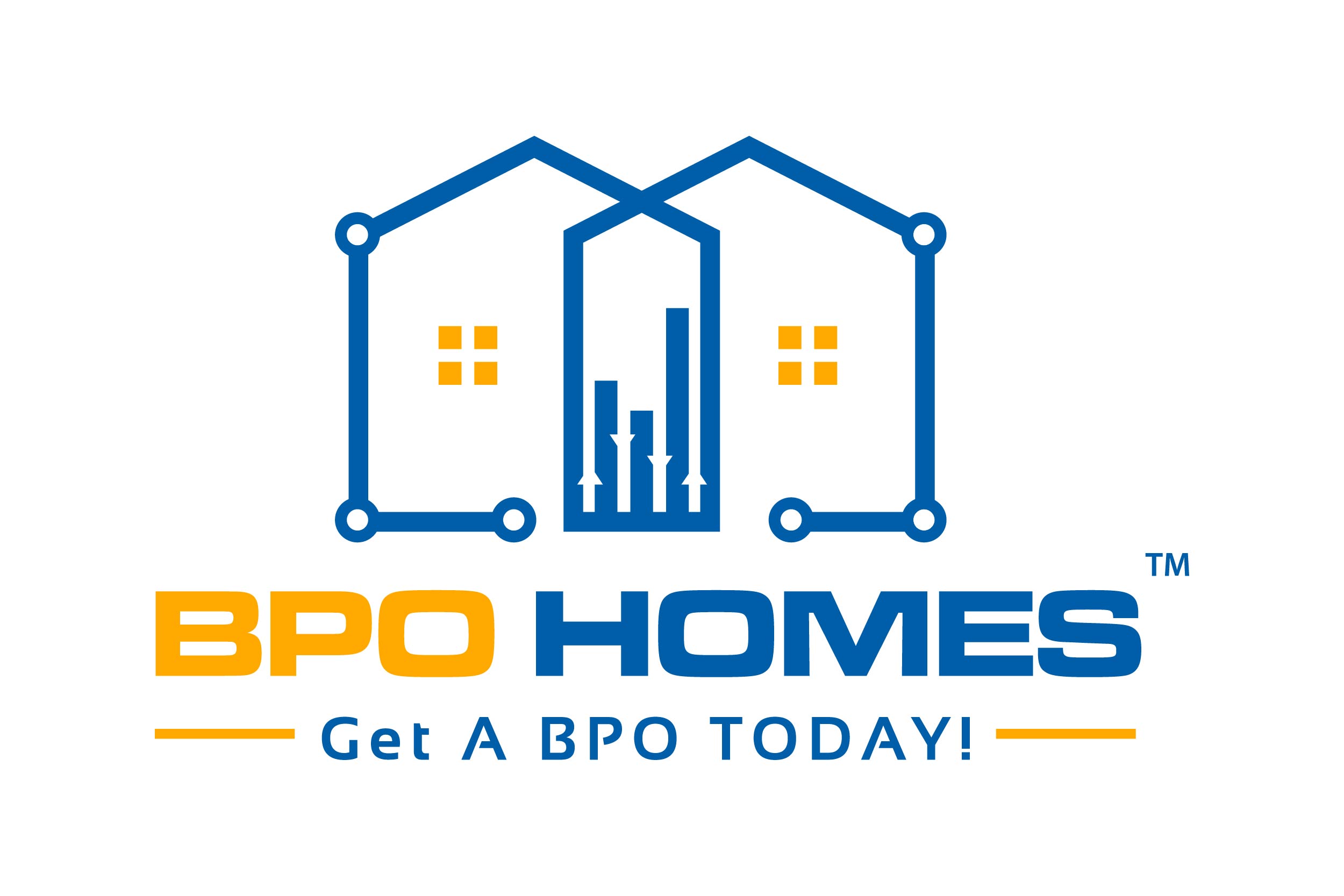22052 Susan Lane Huntington Beach, CA 92646
4 Beds
4 Baths
3,373 SqFt
OPEN HOUSE
Sat Jul 12, 1:00pm - 4:00pm
UPDATED:
Key Details
Property Type Single Family Home
Sub Type Detached
Listing Status Active
Purchase Type For Sale
Square Footage 3,373 sqft
Price per Sqft $741
MLS Listing ID CROC25122063
Bedrooms 4
Full Baths 3
HOA Y/N No
Year Built 2006
Lot Size 6,000 Sqft
Property Sub-Type Detached
Source Datashare California Regional
Property Description
Location
State CA
County Orange
Interior
Heating Central
Cooling Ceiling Fan(s), None
Flooring Wood
Fireplaces Type Family Room, Living Room, Other
Fireplace Yes
Appliance Dishwasher, Double Oven, Gas Range, Microwave, Range, Refrigerator, Tankless Water Heater
Laundry Laundry Room
Exterior
Garage Spaces 2.0
Pool None
View Other, Ocean
Handicap Access Other
Private Pool false
Building
Lot Description Other, Landscaped, Street Light(s), Sprinklers In Rear
Story 2
Architectural Style Cape Cod
Schools
School District Huntington Beach Union High






