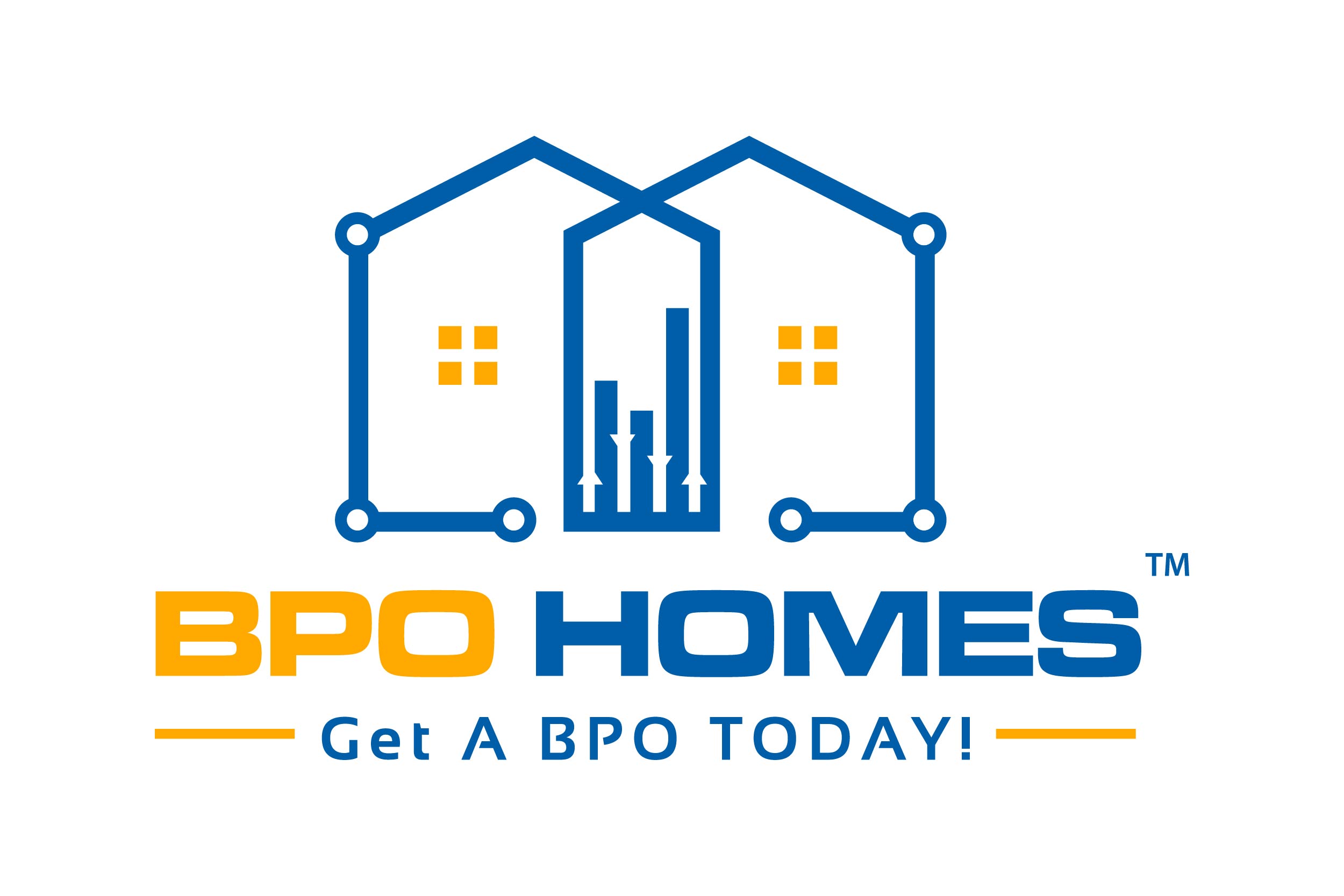REQUEST A TOUR If you would like to see this home without being there in person, select the "Virtual Tour" option and your agent will contact you to discuss available opportunities.
In-PersonVirtual Tour
Listed by Kendyl Herman • T.N.G. Real Estate Consultants
$ 1,338,000
Est. payment /mo
Open Sun 1PM-4PM
637 Silver Bridle Road Walnut, CA 91789
4 Beds
3 Baths
2,050 SqFt
OPEN HOUSE
Sun Aug 03, 1:00pm - 4:00pm
UPDATED:
Key Details
Property Type Single Family Home
Sub Type Detached
Listing Status Active
Purchase Type For Sale
Square Footage 2,050 sqft
Price per Sqft $652
MLS Listing ID CRPW25141723
Bedrooms 4
Full Baths 3
HOA Y/N No
Year Built 1985
Lot Size 9,777 Sqft
Property Sub-Type Detached
Source Datashare California Regional
Property Description
**HUGE PRICE IMPROVEMENT- NOW OFFERED AT $1,338,000!** Nestled in the picturesque hills of Walnut, this impeccably designed 4-bedroom, 3-bathroom home epitomizes luxury living. Unmatched in quality and refined with an elevated aesthetic, this residence sets a new standard for upscale living. Every inch of this residence has been masterfully upgraded with top-tier finishes and meticulous attention to detail. The expansive open floor plan seamlessly blends modern elegance with timeless charm, featuring a gourmet kitchen equipped with premium Thermador stainless steel appliances, custom built wood cabinetry, and a spacious island perfect for entertaining. The inviting living and dining areas boast rich wide-plank flooring, recessed lighting, and oversized windows that flood the space with natural light while showcasing breathtaking hillside views. A dry bar with a wine fridge is conveniently located in the family room, which is open to the kitchen and features a sliding door leading out to the backyard. Custom-crafted wood moldings and accent walls further elevate the ambiance, complemented by vaulted ceilings and plantation shutters throughout. This exceptional layout includes a convenient main-level bedroom and a beautifully appointed three-quarter bath, perfect for guests or mult
Location
State CA
County Los Angeles
Interior
Heating Central
Cooling Ceiling Fan(s), Central Air
Flooring Laminate, Tile, Carpet
Fireplaces Type Family Room
Fireplace Yes
Appliance Dishwasher, Double Oven, Gas Range, Microwave, Refrigerator
Laundry Laundry Room, Inside
Exterior
Garage Spaces 3.0
View Other
Private Pool true
Building
Lot Description Back Yard
Story 2
Water Public
Schools
School District Rowland Unified

© 2025 BEAR, CCAR, bridgeMLS. This information is deemed reliable but not verified or guaranteed. This information is being provided by the Bay East MLS or Contra Costa MLS or bridgeMLS. The listings presented here may or may not be listed by the Broker/Agent operating this website.





