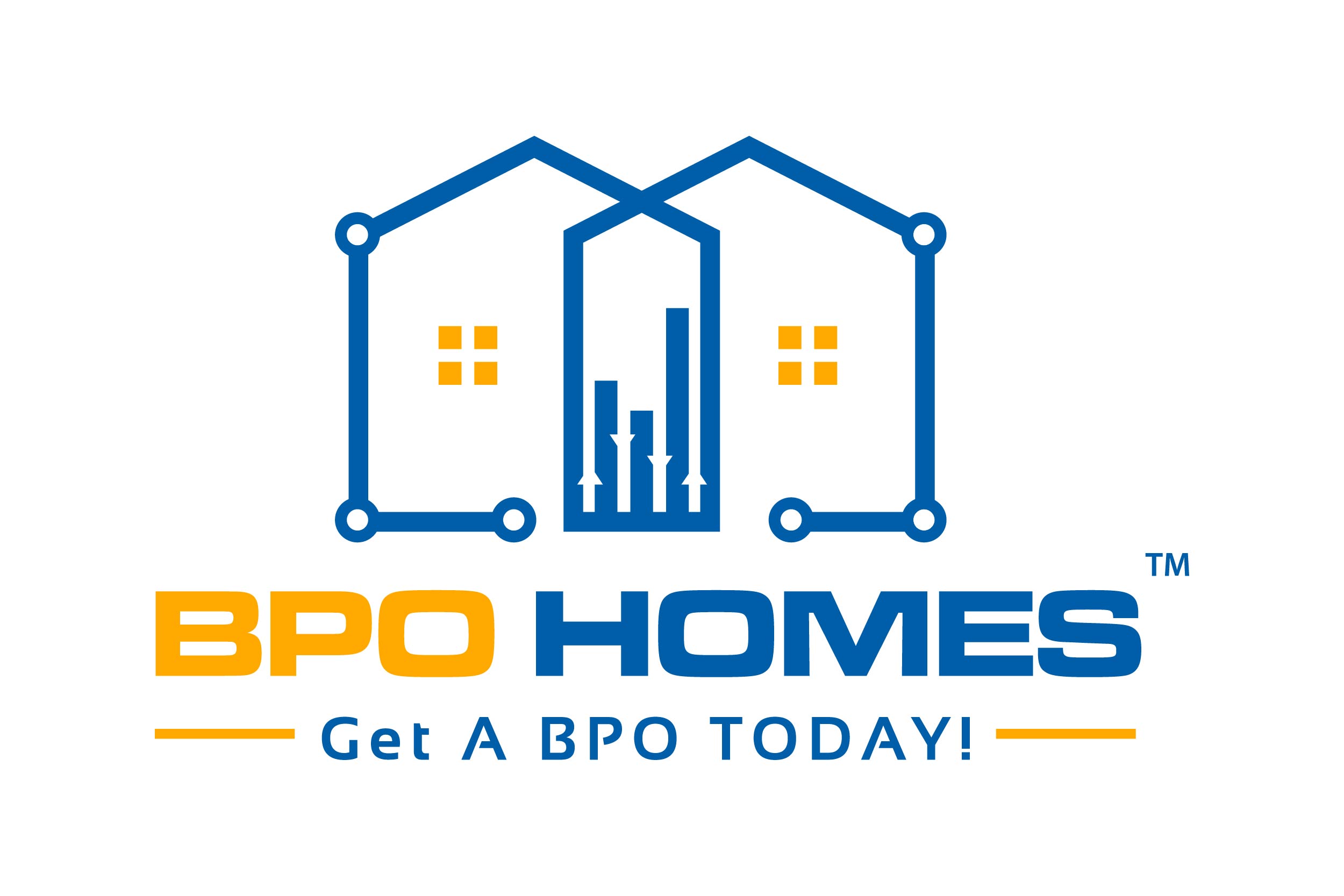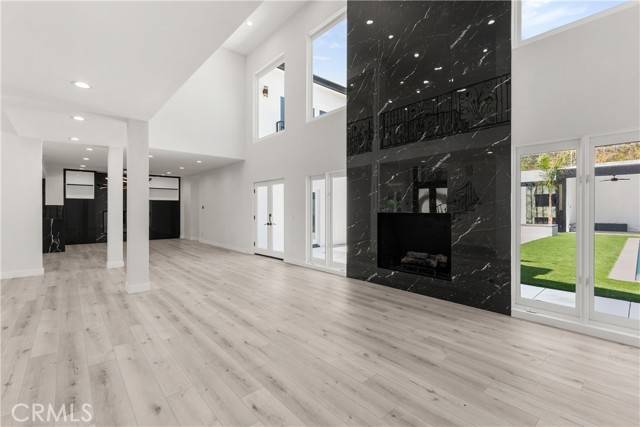REQUEST A TOUR If you would like to see this home without being there in person, select the "Virtual Tour" option and your agent will contact you to discuss available opportunities.
In-PersonVirtual Tour
Listed by Dennis Chernov • The Agency
$ 2,899,900
Est. payment /mo
New
5965 Nora Lynn Drive Woodland Hills (los Angeles), CA 91367
7 Beds
7 Baths
6,587 SqFt
UPDATED:
Key Details
Property Type Single Family Home
Sub Type Detached
Listing Status Active
Purchase Type For Sale
Square Footage 6,587 sqft
Price per Sqft $440
MLS Listing ID CRSR25132274
Bedrooms 7
Full Baths 6
HOA Y/N No
Year Built 1986
Lot Size 0.271 Acres
Property Sub-Type Detached
Source Datashare California Regional
Property Description
Situated on a sprawling 11,000+ sq. ft. lot in the exclusive Valley Circle Estates neighborhood of Woodland Hills, this tastefully updated home offers the very best of modern luxury living. A dramatic double-door entry welcomes you into a grand foyer with soaring double-height ceilings, setting the tone for the expansive open-concept floor plan beyond. The formal living room is highlighted by a floor-to-ceiling stone fireplace and an abundance of windows that flood the space with warm natural light. Sleek and sophisticated, the gourmet chef’s kitchen impresses with top-of-the-line appliances, quartz countertops, a waterfall island, and a spacious pantry. Just off the kitchen, the formal dining room offers an intimate setting for memorable gatherings, while the family room invites relaxed living with a cozy fireplace. Designed for entertaining, the spacious recreation room features a built-in wet bar and two sets of French doors that lead out to the resort-style backyard. Outside, you’ll find a sparkling pool and spa with a tranquil waterfall feature, a sports court, a covered patio, a built-in firepit, and mature privacy hedges that help transform the space into a true private oasis. There are four generously sized bedrooms upstairs, including an expansive primary retreat tha
Location
State CA
County Los Angeles
Interior
Heating Central
Cooling Central Air
Fireplaces Type Family Room, Living Room
Fireplace Yes
Window Features Bay Window(s)
Appliance Dishwasher, Double Oven, Electric Range, Refrigerator
Laundry Laundry Room, Inside
Exterior
Garage Spaces 3.0
Pool In Ground
View Trees/Woods, Other
Private Pool true
Building
Story 2
Water Public
Architectural Style Contemporary
Schools
School District Los Angeles Unified

© 2025 BEAR, CCAR, bridgeMLS. This information is deemed reliable but not verified or guaranteed. This information is being provided by the Bay East MLS or Contra Costa MLS or bridgeMLS. The listings presented here may or may not be listed by the Broker/Agent operating this website.





