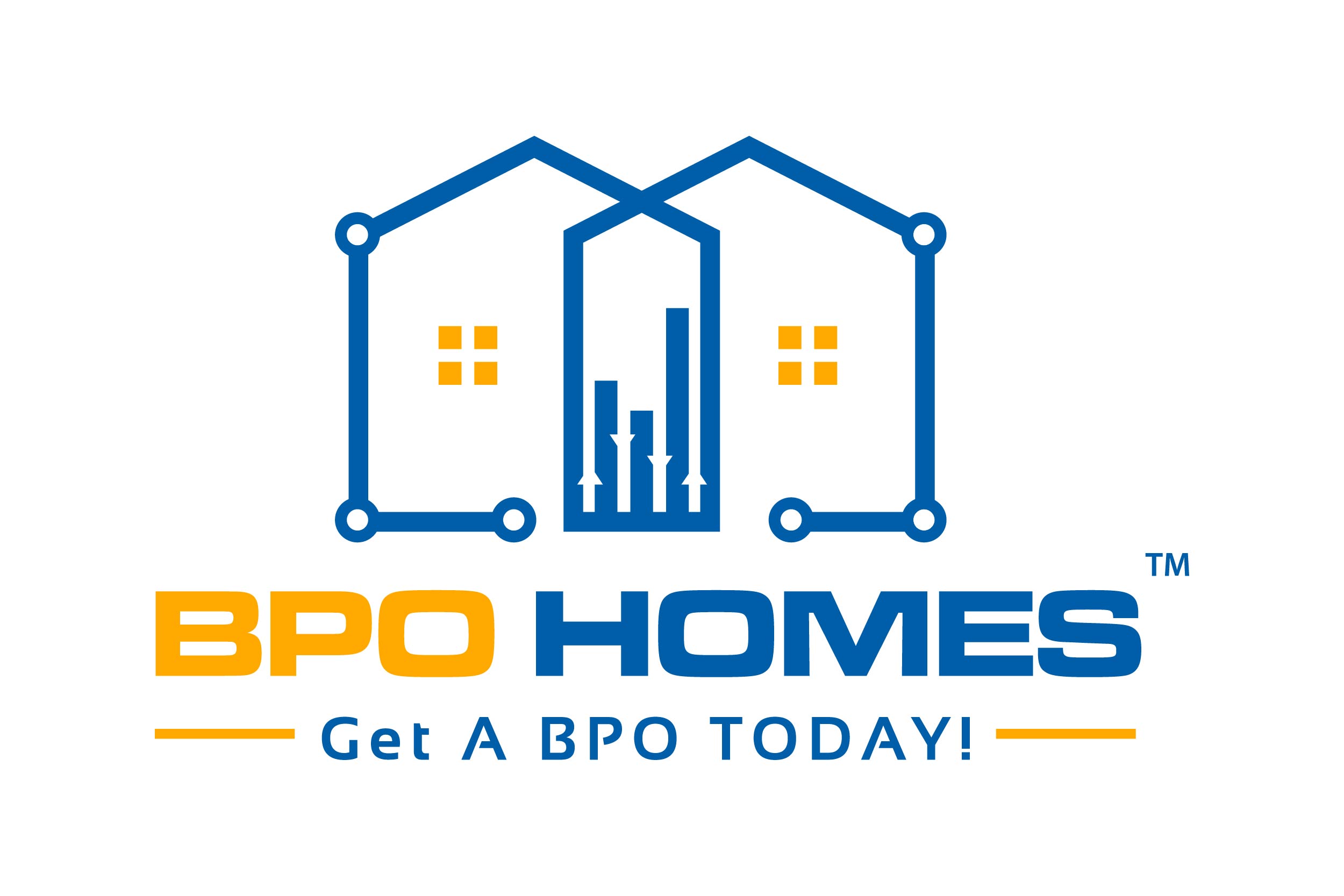16186 Peterson Drive Whittier, CA 90605
6 Beds
6 Baths
6,090 SqFt
UPDATED:
Key Details
Property Type Single Family Home
Sub Type Detached
Listing Status Active
Purchase Type For Sale
Square Footage 6,090 sqft
Price per Sqft $457
MLS Listing ID CRTR25148912
Bedrooms 6
Full Baths 5
HOA Fees $530/mo
HOA Y/N Yes
Year Built 2008
Lot Size 0.577 Acres
Property Sub-Type Detached
Source Datashare California Regional
Property Description
Location
State CA
County Los Angeles
Interior
Heating Central
Cooling Central Air
Flooring Wood
Fireplaces Type Living Room
Fireplace Yes
Laundry Laundry Room, Inside
Exterior
Garage Spaces 3.0
Pool In Ground, Pool Cover, Solar Heat
Amenities Available Gated, Other
View Canyon, City Lights, Hills, Panoramic, Other
Private Pool true
Building
Lot Description Other, Landscaped, Street Light(s)
Story 2
Water Public
Architectural Style Mediterranean
Schools
School District Whittier Union High
Others
HOA Fee Include Management Fee,Security/Gate Fee






