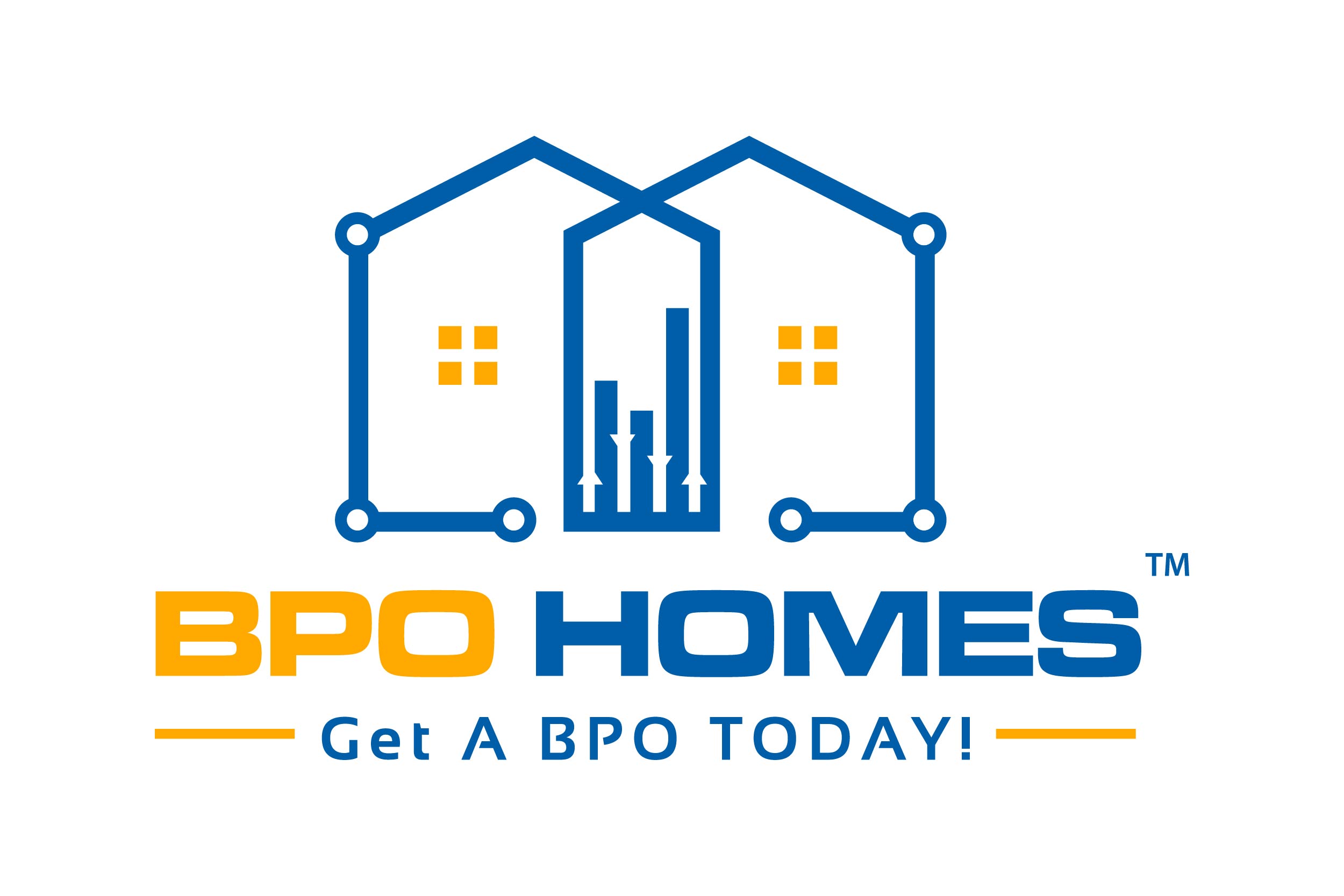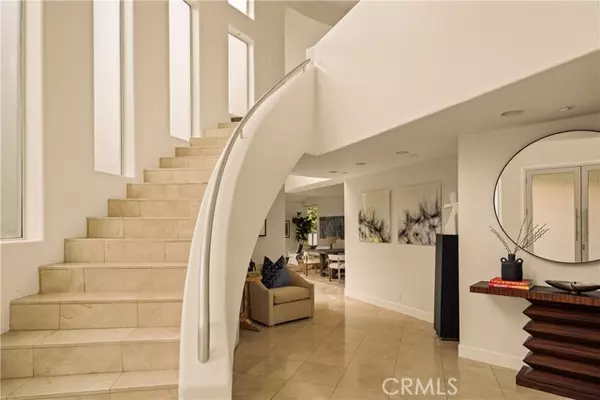4035 Pacheco Drive Sherman Oaks, CA 91403
5 Beds
5 Baths
4,398 SqFt
OPEN HOUSE
Fri Jul 25, 11:00am - 2:00pm
Sat Jul 26, 2:00pm - 5:00pm
Sun Jul 27, 2:00pm - 5:00pm
UPDATED:
Key Details
Property Type Single Family Home
Sub Type Detached
Listing Status Active
Purchase Type For Sale
Square Footage 4,398 sqft
Price per Sqft $818
MLS Listing ID CRSR25159904
Bedrooms 5
Full Baths 4
HOA Y/N No
Year Built 1990
Lot Size 10,733 Sqft
Property Sub-Type Detached
Source Datashare California Regional
Property Description
Location
State CA
County Los Angeles
Interior
Heating Central, Fireplace(s)
Cooling Central Air
Flooring Wood
Fireplaces Type Family Room, Living Room
Fireplace Yes
Window Features Skylight(s)
Appliance Dishwasher, Gas Range, Microwave, Refrigerator
Laundry Dryer, Laundry Room, Washer, Inside
Exterior
Garage Spaces 2.0
Pool Gunite, In Ground
Amenities Available Park
View Hills, Mountain(s), Valley, Trees/Woods, Other
Handicap Access None
Private Pool true
Building
Lot Description Other, Back Yard, Landscaped, Street Light(s)
Story 2
Water Public
Architectural Style Contemporary
Schools
School District Los Angeles Unified






