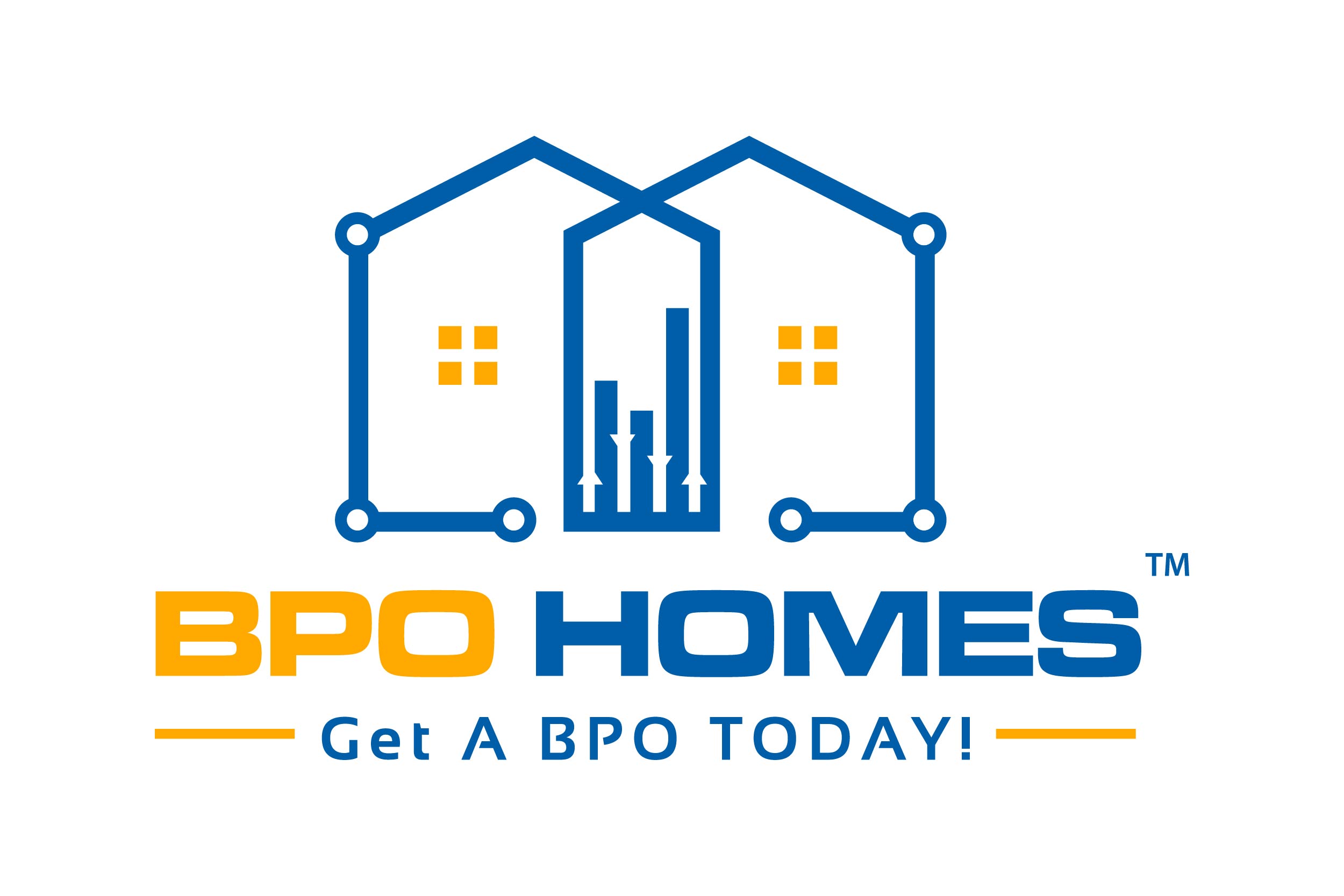Bought with Donovan Palmer • Don Realty
$730,000
$724,900
0.7%For more information regarding the value of a property, please contact us for a free consultation.
8499 Calle Carabe Street Rancho Cucamonga, CA 91730
3 Beds
3 Baths
1,871 SqFt
Key Details
Sold Price $730,000
Property Type Condo
Sub Type Condominium
Listing Status Sold
Purchase Type For Sale
Square Footage 1,871 sqft
Price per Sqft $390
MLS Listing ID CRCV25093852
Sold Date 06/05/25
Bedrooms 3
Full Baths 3
HOA Fees $495/mo
HOA Y/N Yes
Year Built 1978
Lot Size 1,871 Sqft
Property Sub-Type Condominium
Source Datashare California Regional
Property Description
Perched high above the city bustle, this stunning 3-bedroom, 3-bathroom, 1871 SqFt Red Hill condo offers an unparalleled living experience. Prepare to be captivated by a breathtaking 180° unobstructed panorama of the sprawling valley and dazzling city lights below – a view made possible by its enviable bluff-top location, soaring nearly 200 feet above Foothill Blvd. Step inside from the top-level entry and be greeted by an inviting living area where gracious details abound. Tall baseboards, elegant crown molding, and stylish LVT flooring create an atmosphere of refined comfort. The heart of the home, the Kitchen, has been thoughtfully updated and remodeled. Imagine preparing meals amidst sleek new cabinets with convenient pull-out drawers, gleaming Quartz countertops, a new sink and fixtures complemented by modern appliances and bright recessed lighting. Entertaining is a delight in the adjacent dining area, now featuring an oversized Quartz island strategically designed to maximize those incredible views for your guests. The spacious Living room provides another perfect vantage point to soak in the remarkable scenery, whether bathed in sunlight during the day or illuminated by twinkling city lights at night. Enjoy movie nights and cozy evenings with the impressive 75" Samsung
Location
State CA
County San Bernardino
Interior
Heating Forced Air, Natural Gas, Central
Cooling Ceiling Fan(s), Central Air
Flooring Tile, Vinyl
Fireplaces Type Gas, Gas Starter, Living Room
Fireplace Yes
Window Features Double Pane Windows,Screens
Appliance Dishwasher, Double Oven, Gas Range, Microwave, Refrigerator, Gas Water Heater
Laundry Dryer, Gas Dryer Hookup, Washer, Other, Inside
Exterior
Garage Spaces 3.0
Pool In Ground
Amenities Available Pool, Spa/Hot Tub, Barbecue, BBQ Area, Picnic Area
View City Lights, Hills, Mountain(s), Panoramic, Valley
Private Pool false
Building
Lot Description Street Light(s), Storm Drain
Story 1
Foundation Slab
Architectural Style Mediterranean
Schools
School District Chaffey Joint Union High
Others
HOA Fee Include Maintenance Grounds
Read Less
Want to know what your home might be worth? Contact us for a FREE valuation!

Our team is ready to help you sell your home for the highest possible price ASAP

© 2025 BEAR, CCAR, bridgeMLS. This information is deemed reliable but not verified or guaranteed. This information is being provided by the Bay East MLS or Contra Costa MLS or bridgeMLS. The listings presented here may or may not be listed by the Broker/Agent operating this website.

