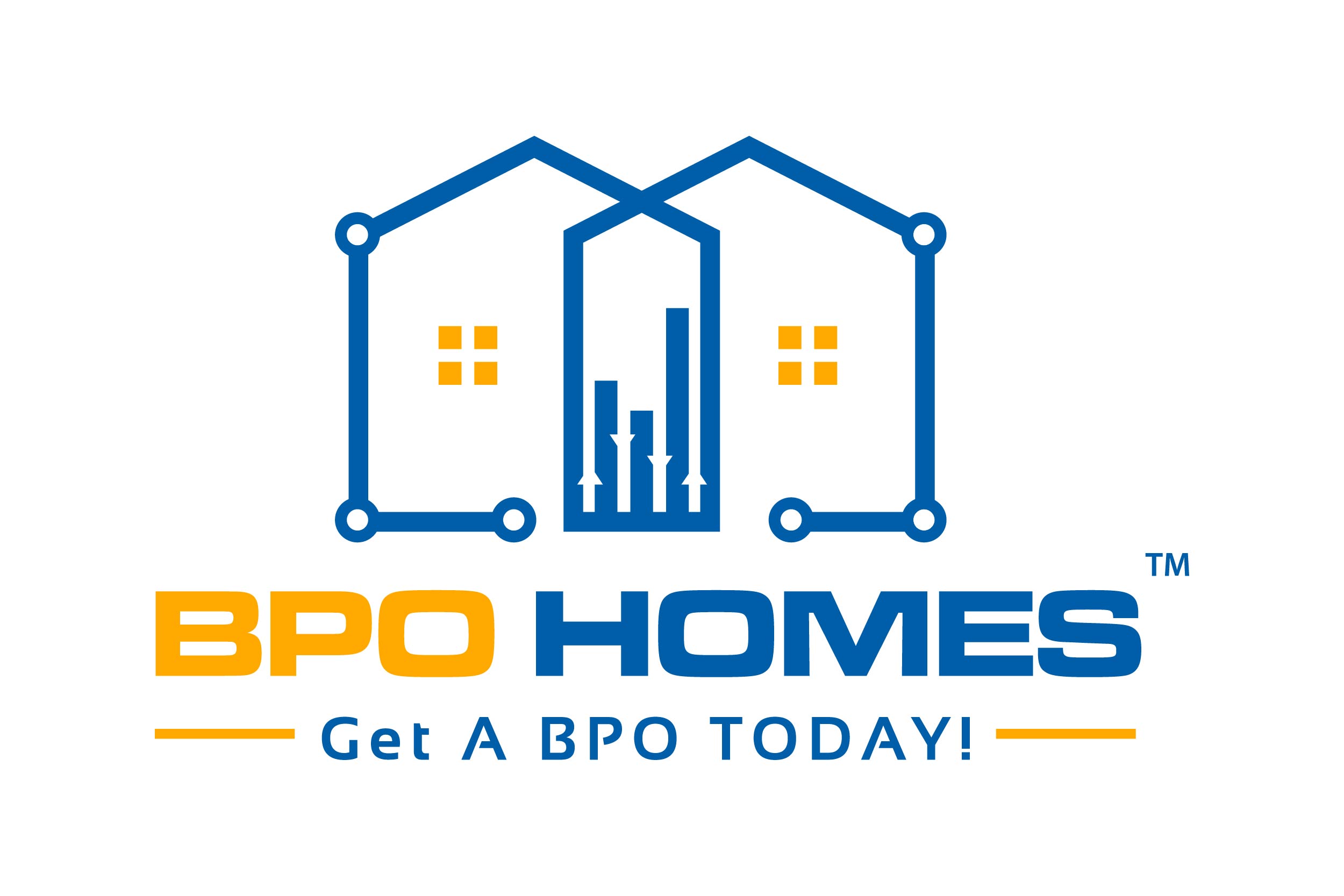Bought with Out of Area Office
$1,210,000
$1,149,000
5.3%For more information regarding the value of a property, please contact us for a free consultation.
1135 Genco Terrace San Jose, CA 95133
3 Beds
4 Baths
1,587 SqFt
Key Details
Sold Price $1,210,000
Property Type Townhouse
Sub Type Townhouse
Listing Status Sold
Purchase Type For Sale
Square Footage 1,587 sqft
Price per Sqft $762
MLS Listing ID ML82006994
Sold Date 06/12/25
Bedrooms 3
Full Baths 3
HOA Fees $226
HOA Y/N Yes
Year Built 2014
Property Sub-Type Townhouse
Source Datashare MLSListings
Property Description
Welcome to 1135 Genco Terrace where modern convenience meets the warmth of home, and where one of Pepper Lanes rarest and most sought-after features awaits: a full 2-car side-by-side garage (not tandem!). Nestled in the desirable Pepper Lane community of North San Jose, this 3-bedroom, 3.5-bath townhome offers the space and layout you've been searching for. The side-by-side garage makes daily living and guest parking a breeze no awkward car shuffling, just pure convenience. Inside, natural light fills the open-concept living, dining, and kitchen areas, creating a sense of ease and flow. The chefs kitchen features granite countertops, stainless steel appliances, and a spacious island perfect for gathering. Wood floors add warmth and durability to the living areas. Each bedroom is a private retreat with its own en-suite bathroom. The primary suite offers a walk-in closet and a spa-like bath with dual sinks and an oversized shower. Life at Pepper Lane includes access to playgrounds, a clubhouse, bocce ball court, dog park, community garden, and beautifully landscaped paths. You'll love the quick access to BART, VTA, Penitencia Creek County Park, shopping (Costco, H-Mart, Ranch 99, Safeway), and top-rated Vinci Park Elementary (buyer to verify).
Location
State CA
County Santa Clara
Interior
Heating Forced Air
Cooling Central Air
Fireplace No
Window Features Double Pane Windows
Appliance Dishwasher, Microwave
Exterior
Garage Spaces 2.0
Private Pool false
Building
Story 3
Foundation Slab
Architectural Style Contemporary
Schools
School District East Side Union High, Berryessa Union Elementary
Others
HOA Fee Include Common Area Maint,Management Fee
Read Less
Want to know what your home might be worth? Contact us for a FREE valuation!

Our team is ready to help you sell your home for the highest possible price ASAP

© 2025 BEAR, CCAR, bridgeMLS. This information is deemed reliable but not verified or guaranteed. This information is being provided by the Bay East MLS or Contra Costa MLS or bridgeMLS. The listings presented here may or may not be listed by the Broker/Agent operating this website.

