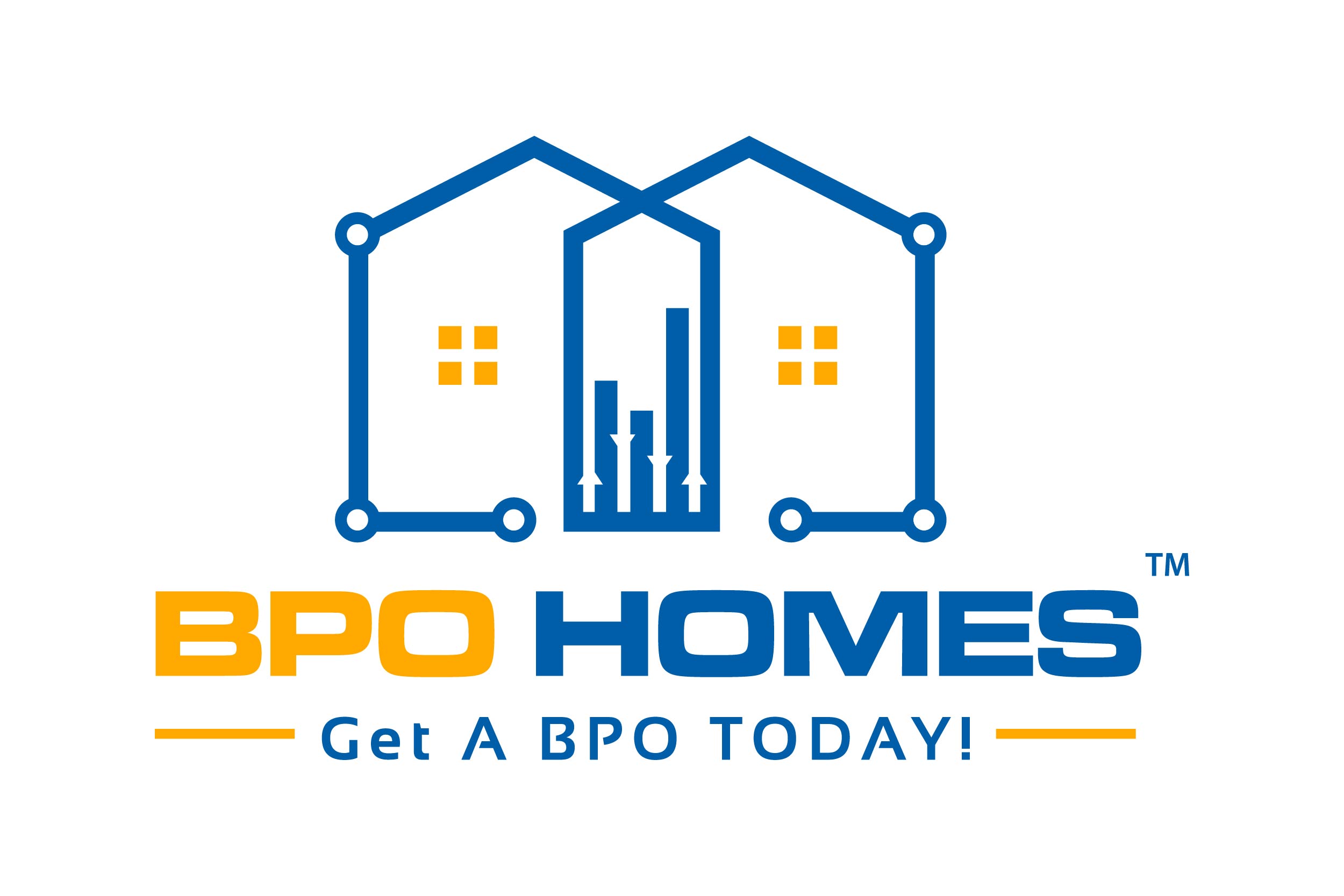Bought with Archie Mendoza • Realty CA
$880,000
$875,000
0.6%For more information regarding the value of a property, please contact us for a free consultation.
25812 Mendoza Drive Valencia (santa Clarita), CA 91355
4 Beds
2 Baths
1,653 SqFt
Key Details
Sold Price $880,000
Property Type Single Family Home
Sub Type Detached
Listing Status Sold
Purchase Type For Sale
Square Footage 1,653 sqft
Price per Sqft $532
MLS Listing ID CRSR25073488
Sold Date 06/13/25
Bedrooms 4
Full Baths 2
HOA Fees $67/mo
HOA Y/N Yes
Year Built 1983
Lot Size 5,245 Sqft
Property Sub-Type Detached
Source Datashare California Regional
Property Description
Stunning Central Valencia Home! Welcome to this beautifully maintained 4-bedroom, 2-bathroom home with all bedrooms Located Downstairs and a spacious bonus room upstairs featuring a custom built-in closet—perfect as a guest room, home office, or playroom. Large Pool size yard! Situated in the highly desirable Valencia Valley neighborhood, this home is connected to Valencia’s renowned paseo system, offering scenic walking and biking trails that link directly to parks, schools, and shopping. With 1,653 sq. ft. of comfortable living space, this home features a bright and open layout with high vaulted ceilings, newer Milgard windows, luxury laminate wood flooring, and updated lighting throughout. The heart of the home is a welcoming family room with a cozy stone fireplace, wood ceiling accents, and plantation shutters—a perfect spot for relaxing or gathering with friends and family. The updated kitchen includes granite countertops, KitchenAid and Bosch stainless steel appliances, and plenty of cabinetry, flowing nicely into the dining space for easy entertaining. The primary suite features a beautifully renovated en-suite bathroom with white cabinetry, stone countertops, a walk-in shower, a stylish barn door, and custom built-in closet and linen organizers. The secondary bedroo
Location
State CA
County Los Angeles
Interior
Heating Central
Cooling Ceiling Fan(s), Central Air
Flooring Vinyl
Fireplaces Type Family Room, Gas
Fireplace Yes
Window Features Screens
Appliance Dishwasher, Gas Range, Microwave
Laundry In Garage
Exterior
Garage Spaces 2.0
Amenities Available Pool, Spa/Hot Tub, Other, Pet Restrictions
View Other
Private Pool false
Building
Lot Description Cul-De-Sac, Other, Landscaped, Street Light(s), Sprinklers In Rear
Story 2
Foundation Slab
Architectural Style Traditional
Schools
School District William S. Hart Union High
Read Less
Want to know what your home might be worth? Contact us for a FREE valuation!

Our team is ready to help you sell your home for the highest possible price ASAP

© 2025 BEAR, CCAR, bridgeMLS. This information is deemed reliable but not verified or guaranteed. This information is being provided by the Bay East MLS or Contra Costa MLS or bridgeMLS. The listings presented here may or may not be listed by the Broker/Agent operating this website.

