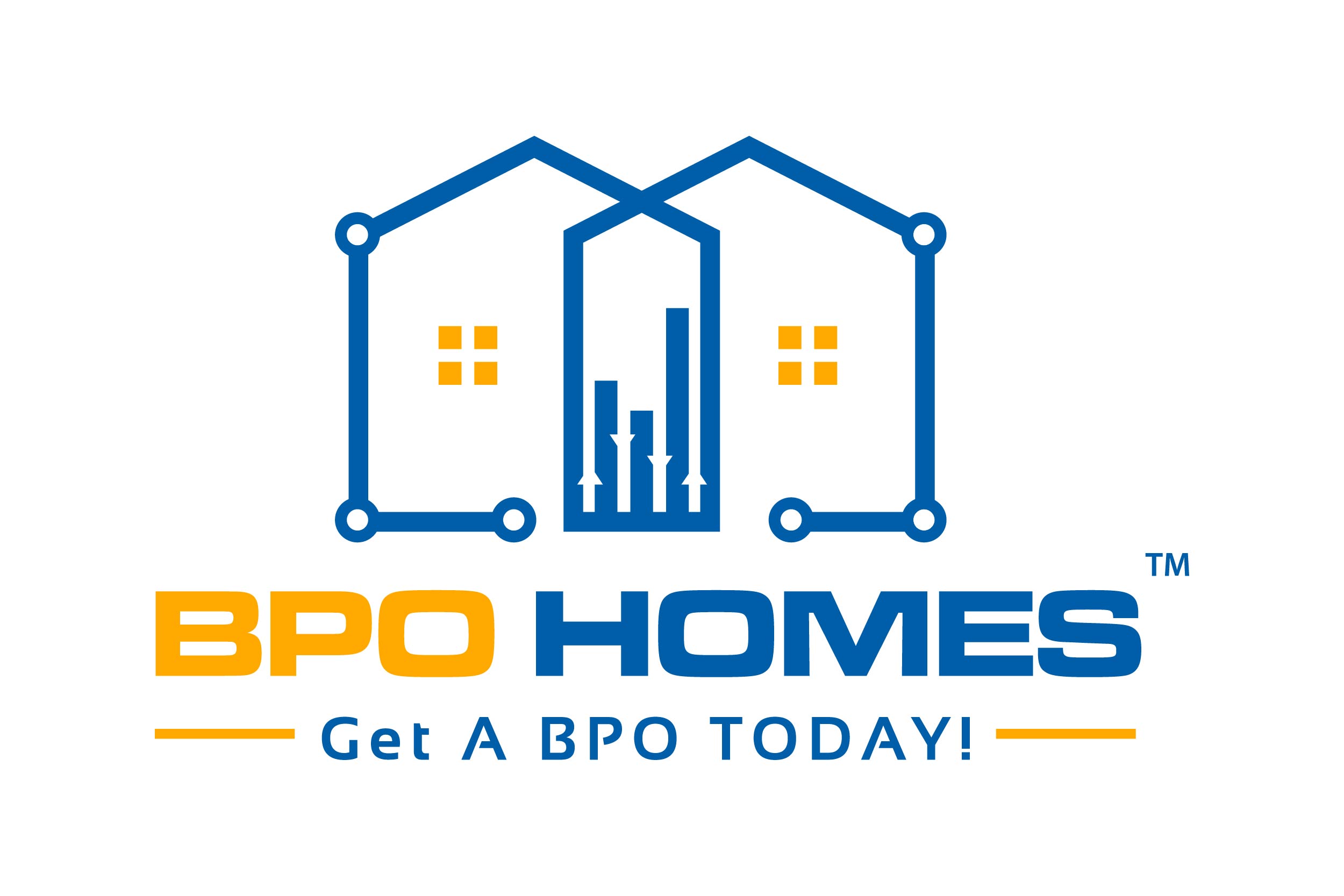Bought with Dennis Allan • Allan Real Estate Investments
$1,675,000
$1,725,000
2.9%For more information regarding the value of a property, please contact us for a free consultation.
10460 Portal Road Atascadero, CA 93422
6 Beds
6 Baths
4,737 SqFt
Key Details
Sold Price $1,675,000
Property Type Single Family Home
Sub Type Detached
Listing Status Sold
Purchase Type For Sale
Square Footage 4,737 sqft
Price per Sqft $353
MLS Listing ID CRNS24228163
Sold Date 06/27/25
Bedrooms 6
Full Baths 5
HOA Y/N No
Year Built 2008
Lot Size 4.230 Acres
Property Sub-Type Detached
Source Datashare California Regional
Property Description
TWO HOMES!!! Discover your Mediterranean-style oasis nestled in the prestigious Rancho De Paraiso subdivision on Atascadero’s sought-after westside. Set on approximately 4.23 acres, this estate offers the serenity of rural living just minutes from downtown. The main residence spans around 3,696 square feet, complemented by a detached guest house of about 1,041 square feet—complete with its own address and separate driveway. Enter through a custom built wood entry door, complete with glass and wrought iron inserts. Inside, you are greeted by soaring two-story ceilings, with french oak and natural stone/tile flooring. The chef's gourmet kitchen is equipped with granite countertops, extensive cabinetry with soft close drawers, a hammered copper sink with matching prep sink, double ovens, a lovely gas range top, wine refrigerator, and breakfast bar. Adjacent is a formal dining room featuring a tray ceiling fit for royalty. The main floor also houses a guest room with an en-suite bathroom, a gym, and a laundry room leading to an oversized three-car garage equipped with a Tesla charging station. Ascend a grand travertine tile staircase wrapped in custom wrought iron to the upper level. Here, the owner's suite boasts a gas fireplace, tray ceiling, two walk-in closets, dual granite v
Location
State CA
County San Luis Obispo
Interior
Heating Natural Gas, Central
Cooling Ceiling Fan(s), Central Air
Flooring Stone
Fireplaces Type Family Room
Fireplace Yes
Window Features Double Pane Windows
Laundry Laundry Room, Other, Inside
Exterior
Garage Spaces 3.0
Pool None
Amenities Available Dog Park
View Hills, Trees/Woods, Other
Private Pool false
Building
Lot Description Corner Lot
Story 2
Foundation Slab
Water Public
Architectural Style Mediterranean
Schools
School District Atascadero Unified
Read Less
Want to know what your home might be worth? Contact us for a FREE valuation!

Our team is ready to help you sell your home for the highest possible price ASAP

© 2025 BEAR, CCAR, bridgeMLS. This information is deemed reliable but not verified or guaranteed. This information is being provided by the Bay East MLS or Contra Costa MLS or bridgeMLS. The listings presented here may or may not be listed by the Broker/Agent operating this website.

